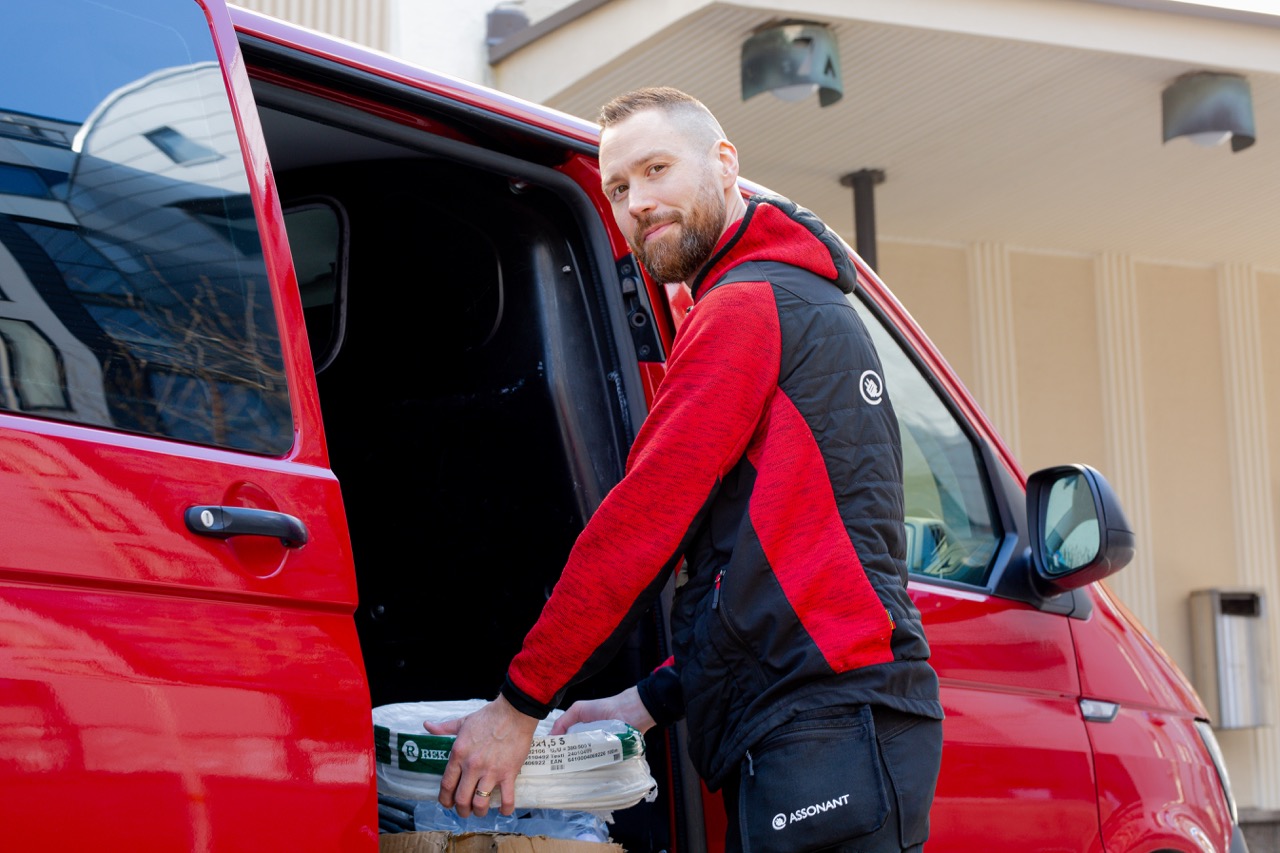VENTILATION CONTRACTING FOR LABORATORY FACILITIES
The renovation of the F building of THL headquarters was carried out as a joint contract with Senate Properties as the contractor and Consti Korjausrakentaminen Oy as the main contractor. The IV contract was carried out by Ilmastointi-Mikenti Oy.
| Contractor | Consti Korjausrakentaminen Oy |
|---|---|
| Developer | Senaatti-kiinteistöt |
| QMG subsidiary | Ilmastointi-Mikenti Oy |
| Services | Ventilation |


ILMASTOINTI-MIKENTI AS A VENTILATION CONTRACTOR FOR THE RENOVATION OF THL HEADQUARTERS BUILDING F
The opening ceremony of the The Finnish Institute for Health and Welfare (THL) headquarters, the Tilkanmäki campus in Helsinki, was celebrated in October 1958. Four interconnected buildings A to D and a small detached residential building E were inaugurated. When the campus was extended 30 years later in 1988, additional buildings F and G, designed by architect Mikael Paatela, were set up on Mannerheimintie in Helsinki.
Ilmastointi-Mikenti was responsible for the ventilation project when the office and laboratory building F was renovated to meet modern requirements in the summer of 2022. The third floor of the building was thoroughly renovated, the layout of the building was modified and the IV machine rooms on the floors were replaced. At the same time, the façade of the F building was renovated. Working in a security-cleared laboratory space required a brief safety clearance for all persons working on the Ilmastointi-Mikenti contract.
The first floor of the four-storey F building has already been converted into a multi-purpose working environment in 2019. No other major renovations have been carried out, which was also observed by Ilmastointi-Mikenti.
– The site was quite modest in size, but we were able to solve some very interesting challenges in terms of building services engineering, says Petri Laakso, Project Manager at Ilmastointi-Mikenti.
GOOD PROJECT PLANNING ENABLED TROUBLE-FREE LABORATORY WORK
If moving to a temporary space is a hard effort for conventional offices, the project could become overwhelming in terms of laboratory space. Thanks to good planning, it was possible to carry out the ventilation project in the F building in such a way that the staff could work in the building simultaneously, without disruption to operations.
However, the arrangements were not easy. For many of the old systems, no baseline data was available, and they had to be examined on site. After a careful survey, the ventilation works were carried out in phases, starting with the construction of two new ventilation machine rooms, where the new ventilation machines serving the 1st floor were installed. This allowed the old ventilation machine room to be dismantled to make way for the new machines. New machines were then built on the 2nd floor to remove more of the old machines to make way for the new ones on the 3rd floor.
– It was a bit like building a new ship in a bottle, so that the old ship cannot be dismantled until the new one is ready, says Petri Laakso.
The sequence of demolition of the old machines dictated the locations of the new machines in the plans, which brought its own challenges. The cramped engine room, full of technology, had to accommodate long duct lines, but it was not possible to install them during phasing. In this case, temporary arrangements such as fabric ducts were used. Dust from the work was kept away by over-pressurising the laboratory and office areas throughout the project, and most of the work to connect the occupied spaces was carried out on an ‘overcast’ basis over the weekends.
MAKING THE MOST OF LIMITED SPACE IN THE URBAN ENVIRONMENT
Mannerheimintie road in Helsinki is usually busy and Tilkanmäki has limited parking spaces, especially when the building is in use. The small site and warehouse area meant that special attention had to be paid to the scheduling of deliveries and storage. Another problem was the parking of contractors’ cars during the working days, for which a surprising solution was found.
– Our project happened to be next to a tramway construction site. Trams wouldn’t be running off the tracks for months, so we enquired about the possibility of parking on the tracks. When this was arranged, the parking problems were solved, says Petri Laakso.
Overall, the ventilation project in the F building was a challenging one, and it was a real exercise in creative problem solving. Ilmastointi-Mikenti gives excellent marks to the atmosphere between the parties involved in the project.
– The overall atmosphere on site was professional but relaxed, with good cooperation. This contributed to making it easier to carry out the challenging stages of the work, says Petri Laakso.


