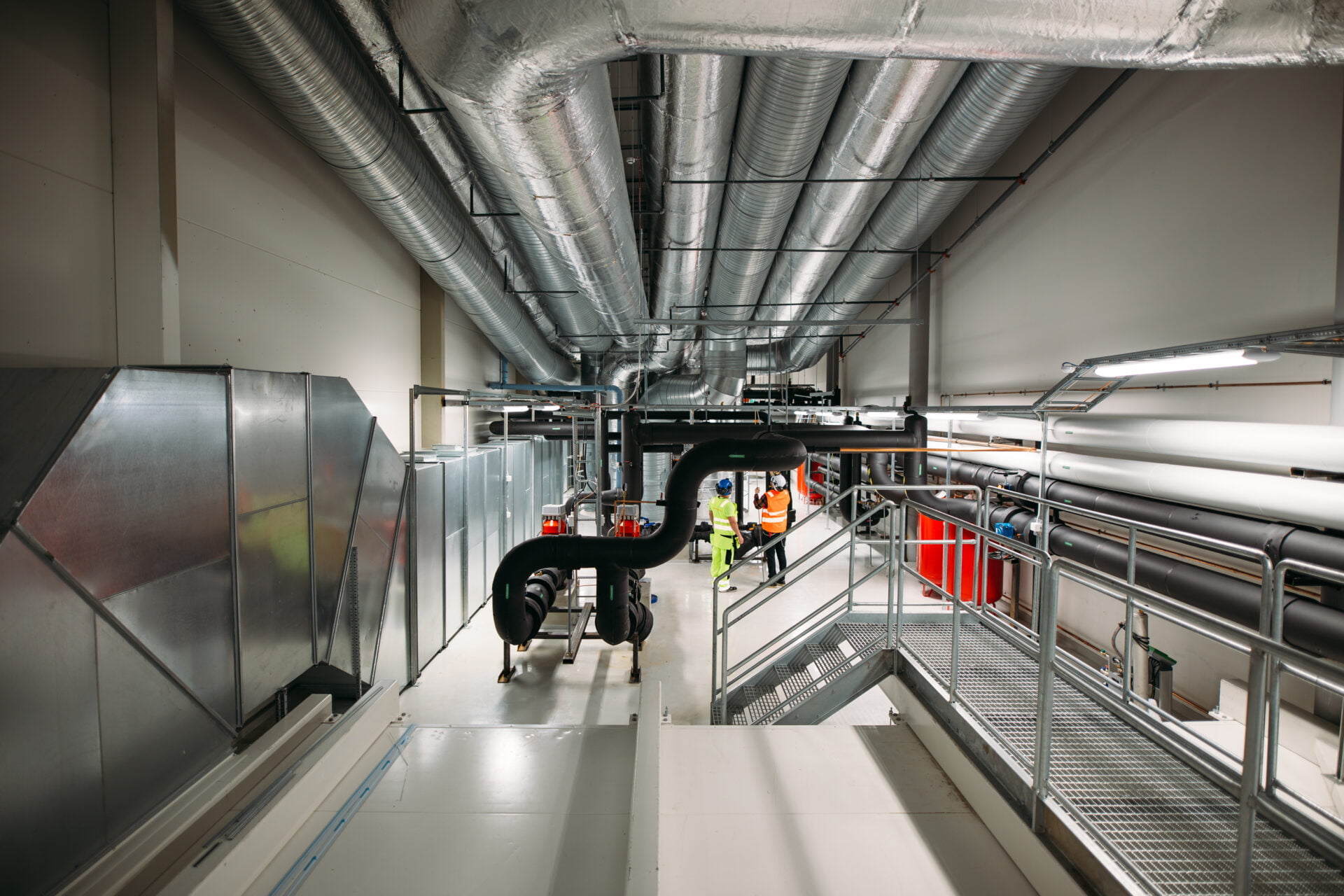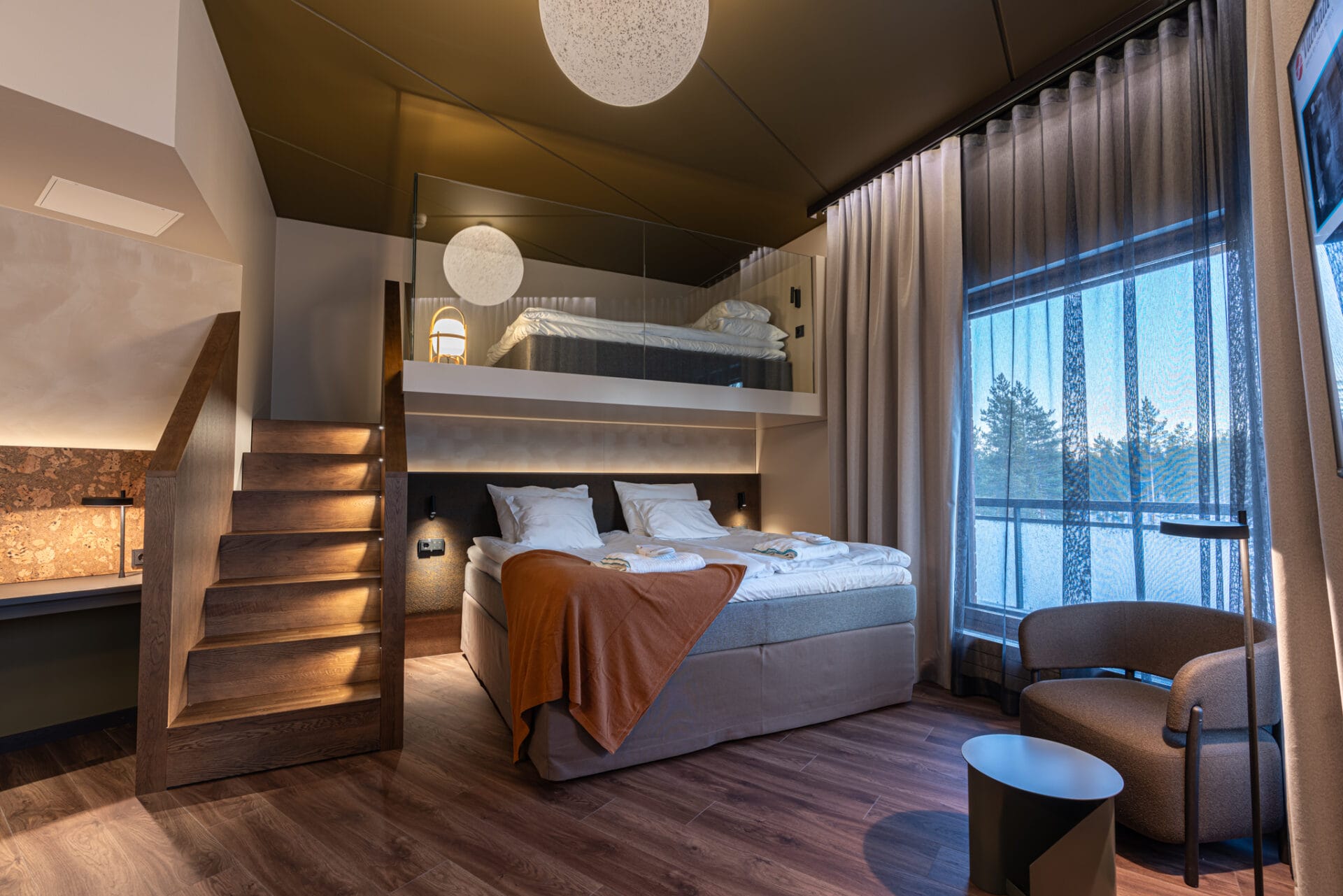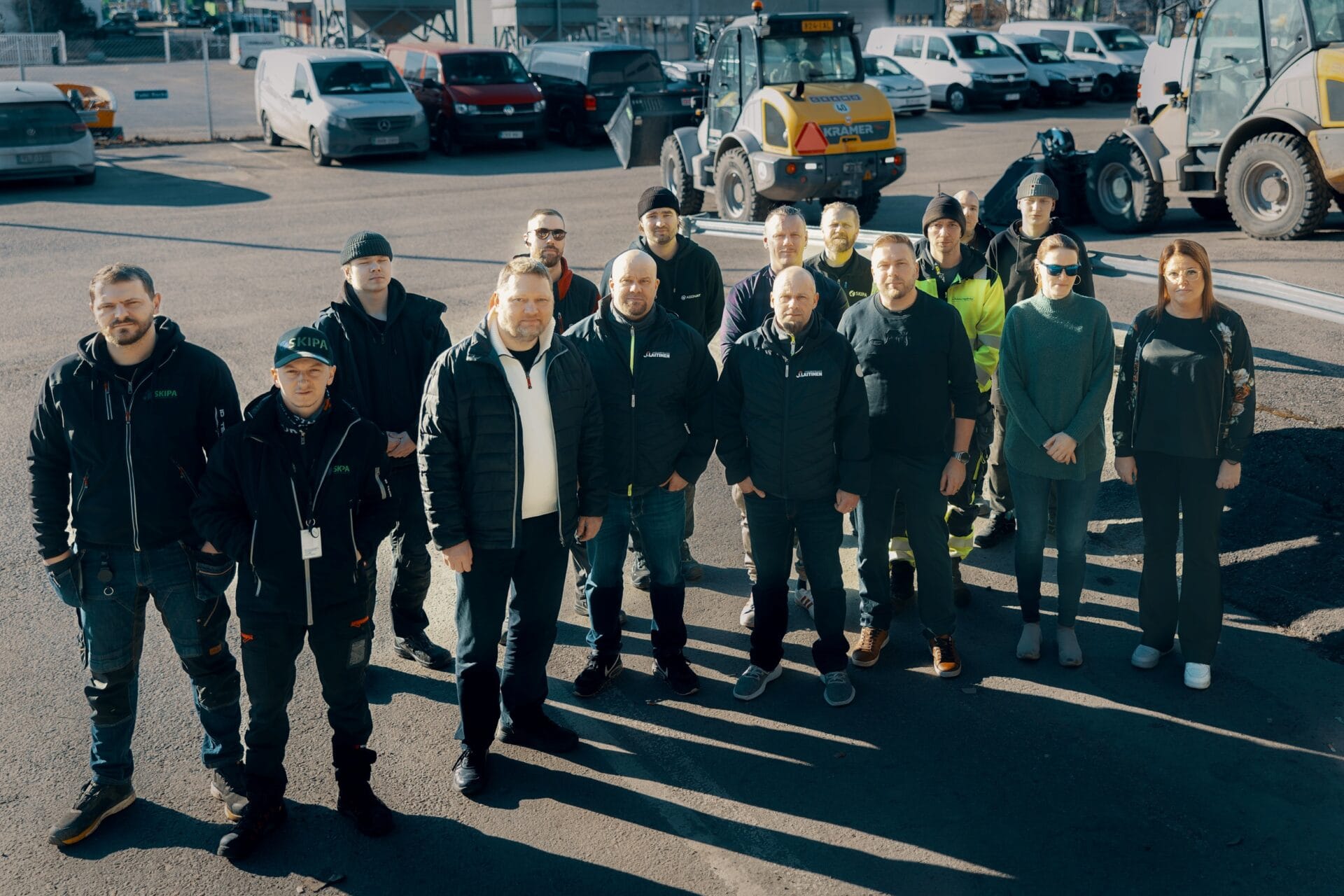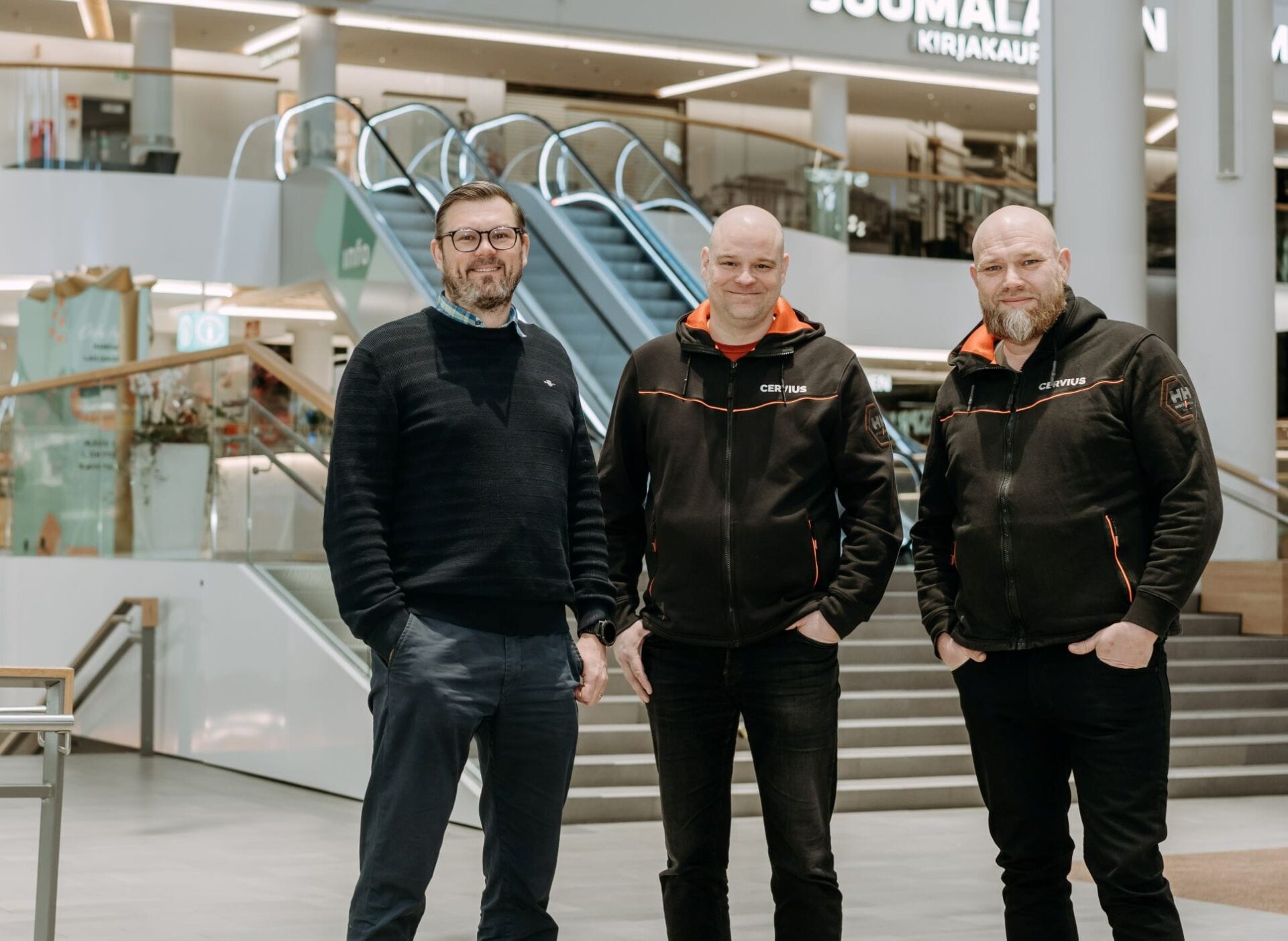Metropolian kampus
Quattroservicesin vastuulla oli varmistaa, että talotekniikka saadaan toimivaksi ja vastaamaan energiatehokkuudelle asetettuja tavoitteita. Ratkaisuja hyödynnetään opetuskäytössä.
| Rakennuttaja | Helsingin kaupunki |
|---|---|
| QMG-yritys | Quattroservices Oy |
| Palvelut | IV-huolto ja -urakointi LV-huolto ja -urakointi Rakennusautomaatio Sähkö Sprinklerit |
| Suunnittelu | Arkkitehtitoimisto Lahdelma & Mahlamäki Oy |


Metropolian kampus oli Suomen suurin talotekniikkaurakka
Quattroservices vastasi Suomen suurimmasta taloteknisestä kokonaisurakasta, kun Metropolia Ammattikorkeakoulun kampus rakennettiin Helsingissä 2017–2020. Helsingin kaupungin tilaama Metropolian urakka sisälsi kaikki kampuksen neljään rakennukseen kuuluneet LVI-, sähkö-, tele-, rakennusautomaatio- ja sprinkleröintityöt.
Hanke toteutettiin projektinjohtourakkana. Se mahdollisti hankintakustannusten valvonnan sekä kiinteän yhteistyön rakennuksen suunnittelijoiden ja toteuttajien kanssa. Quattroservicesin vastuulla oli erityisesti varmistaa, että talotekniikka saadaan toimivaksi ja vastaamaan energiatehokkuudelle asetettuja tavoitteita.
Kampus rakennettiin logistisesti vaativaan paikkaan Helsingin Myllypurossa Kehä I:n ja metroradan väliin. Sijainti mahdollistaa Arkkitehtitoimisto Lahdelma & Mahlamäen suunnittelemalle kampukselle loistavat liikenneyhteydet. Rakennusaikana vaadittiin henkilöstön ja materiaalien liikuttelussa tarkkaa suunnittelua. Viimeisenä valmistunut rakennus sijaitsee osin metroradan päällä, jolloin asennustöitä tehtiin yöaikaan metron ollessa pysähdyksissä.
Myllypuroon siirtyivät Metropolian rakennus- ja kiinteistöalan sekä sosiaali- ja terveysalan toiminnot ja korkeakoulun johto. Kampusrakennuksen arkkitehtuuriin ja talotekniikkaratkaisuihin ovat vaikuttaneet käyttäjien tarpeet. Esimerkiksi terveysalan opiskelijat tarvitsevat täysin erityyppisiä tiloja ja laitteita kuin talonrakennustekniikka tai kampuksen kirjasto. Lisäksi nykyisin suositaan avoimia oppimisympäristöjä kiinteiden luokkatilojen sijaan, mikä edellyttää talotekniikalta muuntojoustavuutta.
Kampuksen neljän rakennuksen kokonaispinta-ala on noin 56 000 m². Mittakaava on muutenkin huikea, kampuksen tiloihin asennettiin muun muassa 11 000 led-valaisinta, 4000 datapistoketta, 50 ilmanvaihtokonetta ja 26 km ilmanvaihtokanavaa.
Talotekniikkaa hyödynnetään päivittäin opetukseen. Esimerkiksi LVIA-laboratorioon on sijoitettu ilmanvaihtokone, joka on samalla opetuskäytössä. Ilmanvaihtoa, sähkökaappeja ja muita laitteita on asennettu läpinäkyvien ja avattavien pleksien taakse. Lisäksi kattorakenteet ovat monin paikoin avoimia, eli talotekniikka alakattojen yläpuolella on osin näkyvissä.
Talotekniikkaa hyödynnetään päivittäin opetukseen. Esimerkiksi LVIA-laboratorioon on sijoitettu ilmanvaihtokone, joka on samalla opetuskäytössä.
Kiinteistö on kytketty kaukolämpöverkkoon. Jäähdytys on hoidettu katolle sijoitettavien vedenjäähdytyskoneiden avulla. Käyttöön tulee rengaskanavisto, jonka avulla ilmaa voi tarvittaessa syöttää samaan tilaan useammalla ilmanvaihtokoneella. Näin voidaan ilmamääriä säätää tilakohtaisesti ja näin myös osaltaan optimoida energiataloutta.


